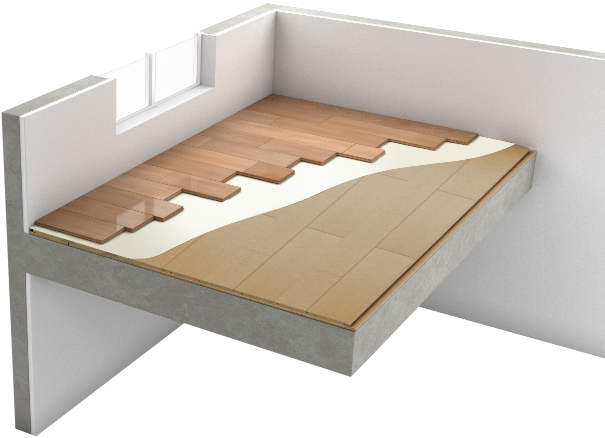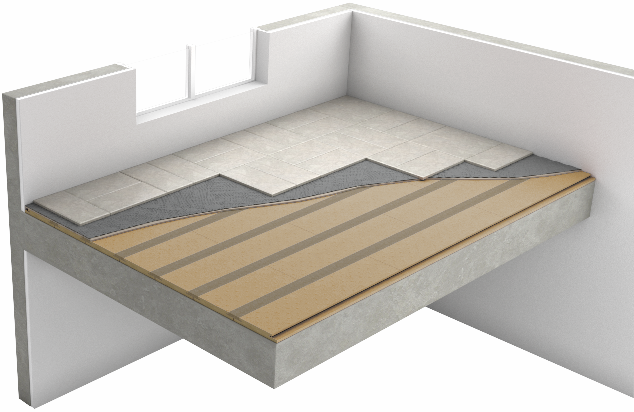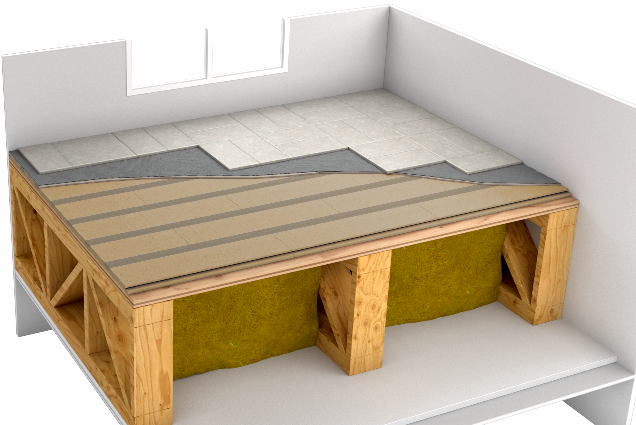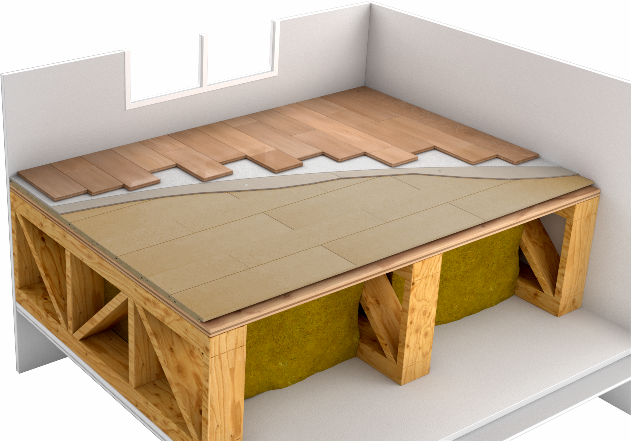Our product.
SONO/MAX25 Panels
The dimensions of SONO/MAX25 grooved panels are 1 inch thick by 10 inches wide by 48 inches long. SONO/MAX25 panels are assembled with profiled slats.
The profiled slats, made of MDF and complying with formaldehyde emission standards (less than 0.3 ppm), have been developed for the mechanical fastening of engineered wood and the attachment of backer boards for ceramic tiles. The groove in the panels is calibrated so that the slats are not in contact with the structure.

The Advantages
Its qualities have been demonstrated and tested
Outstanding acoustic performance FIIC 62 to FIIC 65
Ideal for hardwood installation (*with plywood) over concrete
Reduces impact and airborne noise
Don’t want to remove your ceramic? Install SONO/MAX25 on top
Easy to install, labor-saving
Moisture and mold resistant
Excellent thermal properties
Breaks thermal bridges depending on the type of construction
Truly induces a healthy indoor atmosphere and natural comfort
Odorless, free from chemical emissions
Recyclable, eco-friendly, and environmentally respectful
Can be installed without glue to accommodate all types of flooring; wood, laminate floors, ceramic, natural stones.
Composed of interwoven wood fibers, coated with a wax emulsion, without binding additives
Construction material tested and approved according to building standards
Complies with CAN/ULC-S 706 type 1, category 2 standards
Meets standards

Versatility tailored to your needs
The SONO/MAX25 is a versatile choice that adapts to a variety of materials and structures. It is compatible with different types of flooring, including hardwood (when used with plywood), engineered wood, laminate, as well as ceramic and marble.
Additionally, this product is perfectly suited for wood, concrete, or steel frame structures with concrete decking, offering a flexible soundproofing solution for any type of construction.
Respect for the environment and your health
Designed with an eco-friendly approach, the SONO/MAX25 is made from wood fiber panels that incorporate a multitude of air cells. These features give it exceptional acoustic and thermal insulation properties.
The manufacturing process uses the wood's natural glue, without adding any chemical binders. This means that SONO/MAX25 emits no harmful chemical fumes, ensuring an environmentally friendly product.

Its Features
See its thickness, dimensions, weight, and more


-IMPORTANT-
The performance of SONO/MAX25 is conditional upon adherence to the
installation instructions written and provided by the manufacturer .
If you are installing nailed-down hardwood, it is important to place at least ½ inch plywood between
the SONO/MAX25 and the hardwood.
Technical Data
Manufactured under controlled conditions according to
CAN/ULC S706 type1, category2 standards
Groove Profile
Thickness 1”
Linear expansion ASTM D-1037 0.20%
Water absorption (2h) ASTM D-1037 7.25% volume
Thermal value ASTM C-518 2.00 R
Thermal conductivity
ASTM C-518 0.33 K
Compression strength at 10% deformation ASTM C-165 23.2 lb/in2
Density ASTM D-1037 15.00 lb/ft3
Flammability conditions *
Auto-ignition temperature 260°C
Toxicity: Exposure to this product is not expected to cause harmful effects
Profiled slat: Meets ANSI A2008.2 2002 standard
Technical data evaluation method ASTM D-1037-99
Formaldehyde emission ‹0.30 ppm›
Its Installation
Learn everything about the product installation
How to install it?
To achieve the superior soundproofing performance that defines our SONO/MAX25 products, you must follow the recommendations below:

Preparation
IMPORTANT: Before unpacking, let SONO/MAX25 rest for 24 hours in the room where it will be installed, at a minimum temperature of 18°C (64ºF).
To ensure optimal and guaranteed installation, make sure the floor base (concrete slab) is level, as it should not have surface irregularities such as bumps or dips.
Using a straight edge or level, check if the subfloor (concrete) is level with a tolerance of less than 3/16” over 10 feet or 1/8” over 6 feet. If certain depressions need to be filled, ensure the use of a cement-based leveling compound with a capacity of 3000 lb/in2.
RECOMMENDATIONS: Be careful not to exceed the maximum thickness recommended by the manufacturer, or you might apply too much leveling compound in hollow areas, and the fill may not be strong enough to support heavy objects. Ensure the subfloor is free from imperfections (including nails or screws).
RECOMMENDATIONS: On a concrete slab, fill all cracks and remove any debris. On a wooden structure, ensure it meets building standards. Any support surface must be clean, dry, and smooth.
If recommended, first install a 6mm polyethylene sheet over the floor to be covered.

Types of Installations
How to install SONO/MAX25 based on the type of construction

Option A
SONO/MAX25 under 3/4 engineered wood (nailed)
During installation, always leave at least 1/2” between the SONO/MAX25 system and the walls, ducts, columns, etc.
First row: Cut the panel in half lengthwise (5” x 48”), textured side up, and insert the profiled slat. The slat must overlap the joint by at least 8”.
Subsequent rows: Stagger the panels.
A ½" or thicker plywood must be installed and screwed before installing the wood over SONO/MAX25.
Install a vapor barrier paper (waxed and translucent) between SONO/MAX25 and the wood (for new construction with a concrete structure).
To fasten the hardwood, use only 1½” staples, ensuring they do not touch the subfloor.
Option B
SONO/MAX25 under floating engineered wood or floating laminate flooring
During installation, always leave at least 1/2” between the SONO/MAX25 system and the walls, ducts, columns, etc.
First row: Cut the panel in half lengthwise (5” x 48”), textured side up, and insert the profiled slat. The slat must overlap the joint by at least 8”.
Subsequent rows: Stagger the panels.
Before installing the wood floor surface, read and follow the product manufacturer's instructions.


Option C
SONO/MAX25 under ceramic, marble, or granite (with backer board spacing)
During installation, always leave at least 1/2” between the SONO/MAX25 system and the walls, ducts, columns, etc.
For ceramic or natural stone installation: always leave at least 1/2” between the SONO/MAX25 system and the walls, ducts, columns, etc. It is also very important to always leave at least 1/2” between the backer boards and the walls, ducts, columns, etc.
Install SONO/MAX25 on the floor as indicated.
For ceramic, screw the 3/8” thick Fiberock floor backer boards onto the profiled slats every 6”, using 1” no.10 floor screws. Ensure the screw head remains flush with the backer board to avoid contact with the subfloor.
Apply a 4” alkali-resistant fiberglass tape over all joints and cover it with a thin layer of mortar.
For ceramic, marble, and granite installation, use the mortar recommended by the product manufacturer.
Option D
Replacing concrete screed with SONO/MAX25
Assembly for ceramic
- Ceramic
- Permabase 1/2" cement board with joints filled with ceramic mortar, screwed into the SONO/MAX25 wooden slats.
- 1/2" cement board screwed onto SONO/MAX
- 25mm SONO/MAX25 wood fiber board (floating)
- Plywood screwed and glued to the joists
- Open-web joists with insulation batts between joists
- Acoustic anchor system
- 1/2" and 5/8" Type X drywall
Assembly for floating engineered wood or laminate flooring
- Black foam membrane with film
- Floating 1/2" Permabase cement board
- 25mm SONO/MAX25 wood fiber board (floating)
- Plywood screwed and glued to the joists
- Open-web joists with insulation batts between joists
- Acoustic anchor system
- 1/2" and 5/8" Type X drywall


-IMPORTANT NOTES-
- To avoid vibration transmission, attach the baseboard to the wall 1/16" away from any type of flooring.
- Do not install SONO/MAX25 in a humid environment.
- Failure to comply with these instructions may affect/cancel the performance of SONO/MAX25.
- The manufacturer's liability is strictly limited to the value of the SONO/MAX25 product. You must ensure that you have read, understood, and followed the above installation procedures. The manufacturer cannot be held responsible for judgment errors or lack of precautions before or during installation.


